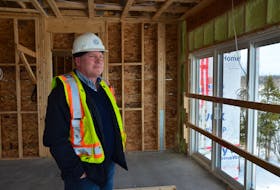KENTVILLE, NS - Following a great deal of deliberation on the part of town council and staff, Kentville’s F.W. Robinson building is coming down.
After thoroughly exploring ways to possibly save the structure, council voted this past fall to demolish the three level, 26,000 square-foot building. The town purchased the building in August 2016 for $170,000 and had structural and environmental assessments carried out at a cost of $30,000. The building was completed in 1950 and housed several businesses over the years.
Kentville chief administrative officer Mark Phillips said that from work the town had carried out through the consulting engineer, there wasn’t evidence that the building was structurally sound. Phillips said this wasn’t necessarily the desired outcome.
“When a building is not structurally sound, it can be saved but usually at a tremendous price,” Phillips said.
He said they had at least three private developers who walked through the building and, using their own instincts, came to similar conclusions.
Hazardous materials abatement
Phillips said that following a public procurement process, the demolition contract was awarded to Mid Valley Construction at a price of $250,000 before taxes. This price includes the cost of any hazardous material removal and any abatement process that must be undertaken before demolition.
Phillips said the hazardous materials abatement process is quite different depending on whether you’re salvaging a building or having it torn down. If the building were to be saved, the estimated cost of the abatement process was over $500,000. The building would essentially have to be sanitized.
On the other hand, for demolition, the process is not as detailed. For example, Phillips said they don’t have to separate moulds for a demolition but if the abatement were for re-development, the mould would have to be removed.
Pedestrian traffic considerations
Pre-demolition work, including hazardous materials abatement, is being carried out during December with the major demolition scheduled for the first two weeks of January. Phillips said they anticipate more pedestrian than vehicular traffic interruption and this is one reason why they wanted to wait until the holiday season is over before tackling the major demolition.
For safety purposes, there will be fencing erected around the site to ensure an appropriate setback. Phillips said they hope to have the sidewalk on Main Street from Church Street westward open but it will be “narrowed significantly.” Depending on the activity of the day, the sidewalk may have to be closed to pedestrians from Church Street to the Kings Arms Pub.
Phillips said they anticipate some scaffolding with overhead protection between the F.W. Robinson and Kings Arms Pub buildings so that Kings Arms can have access at the east side. There should be “uninterrupted access” to the front of Kings Arms at all times.
Property assessment the next step
Phillips said they would have the property assessed as a vacant lot following demolition to determine its real estate value. Council will then discuss if the property will be retained for future use by the town or deemed surplus and sold. Potential town uses could include green space, parking space or re-development.
If the property is put on the market, Phillips said a similar approach to that taken for the former KCA School property could be employed. This would involve requesting expressions of interest.
History of the building
The F.W. Robinson building was a car dealership when first built. There used to be a lift that moved cars from street level down to the basement. More recently, The Edge lounge was located in the basement and there was a pizza parlour on street level.
Other uses over the years included a Sears store, a print shop, a karate dojo and several other businesses. The process had begun to renovate the building into a boarding facility but the plan wasn’t carried through to fruition. The town had been using part of the building for storage and building Pumpkin People displays.
Click here for a story on the building from 2016, including more than 40 interior photos.








